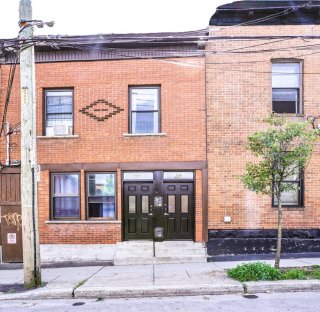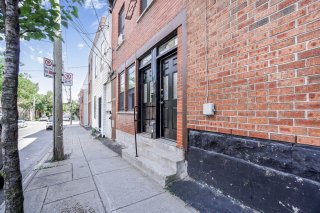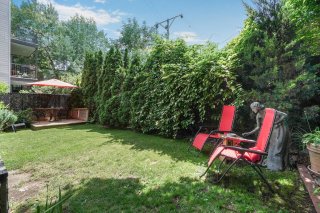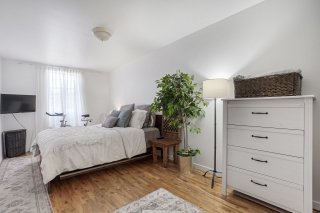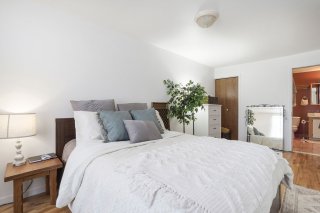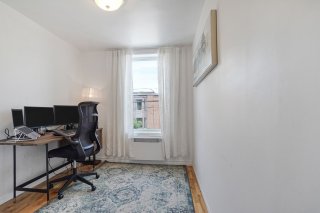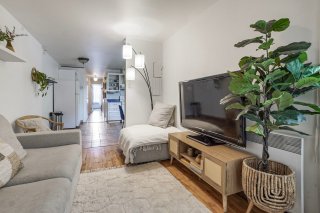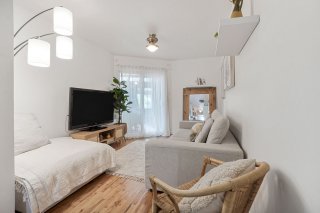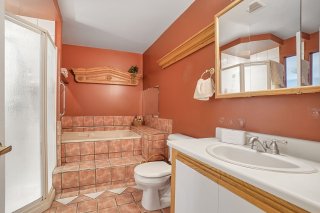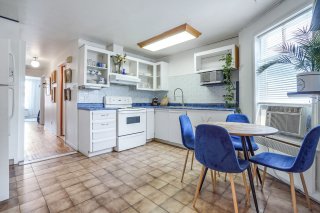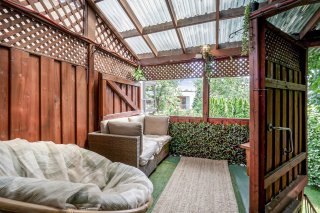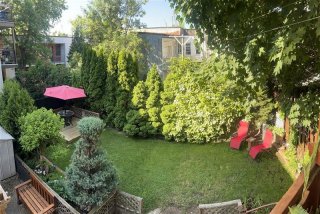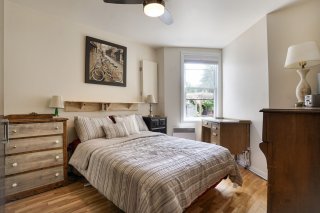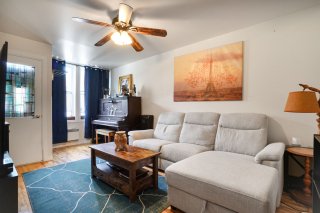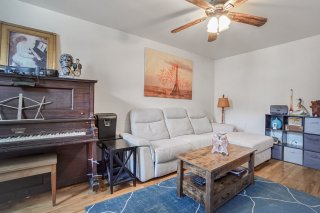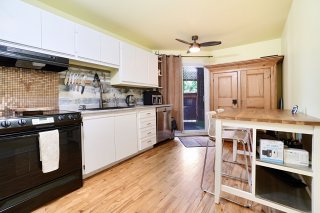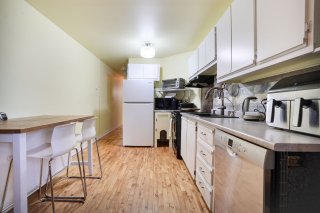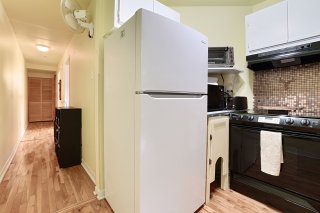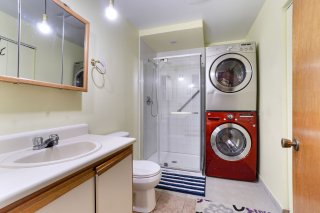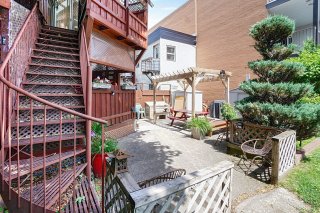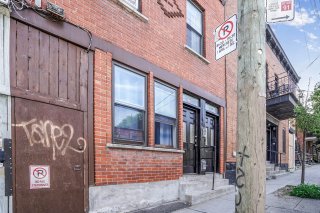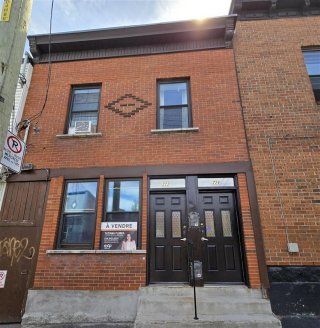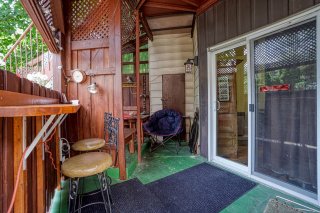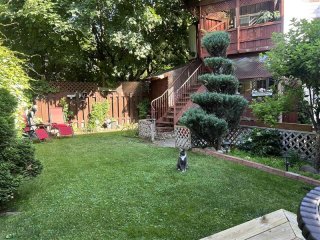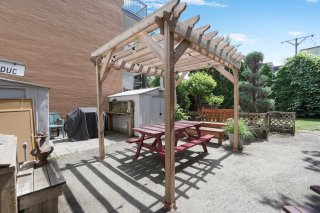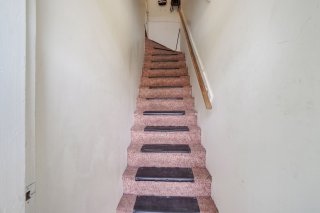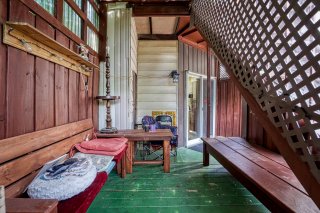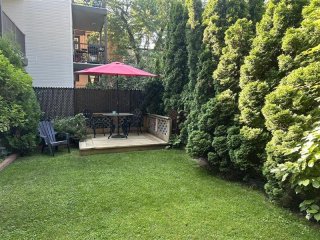Sold
222-224 Rue Bourget
Montréal (Le Sud-Ouest), Montréal H4C2M3
Duplex | MLS: 19871951
Description
An OPPORTUNITY not to be missed! Charming duplex located just steps from Atwater Market, the Lachine Canal, Lionel-Groulx metro, and Notre-Dame Street. The 3½ on the ground floor is occupied by the seller, and the 4½ upstairs has a lease expiring July 31,2025, which means both units will be available to the buyer. Ideal for an owner-occupant or investor. Gorgeous private backyard, perfect for a terrace, garden, pool or spa. Potential for conversion into a single-family home, adding a third floor, or extend the property (to be verified by the buyer with the city). A rare project in a vibrant, growing neighborhood, offering many opportunities!
The lease for the 4½ (upper unit) expires on July 31, 2025.
A new certificate of location will be ordered upon
acceptance of a purchase offer.
Consultations with the urban planning department have
revealed possibilities for conversion into a single-family
home, addition of a third floor, or extension.
Buyers are encouraged to conduct their own due diligence.
A visit is highly recommended to fully appreciate the
potential of this property.
Exclusions : wall mounted TV bracket in 222
Location
Room Details
| Room | Dimensions | Level | Flooring |
|---|---|---|---|
| Primary bedroom | 10.7 x 18.7 P | 2nd Floor | Other |
| Bedroom | 10.0 x 10.8 P | Ground Floor | Other |
| Bedroom | 7.10 x 12.0 P | 2nd Floor | Other |
| Bathroom | 6.0 x 9.8 P | Ground Floor | Ceramic tiles |
| Kitchen | 12.5 x 13.7 P | 2nd Floor | Ceramic tiles |
| Kitchen | 9.3 x 16.7 P | Ground Floor | Other |
| Bathroom | 8.5 x 10.8 P | 2nd Floor | Ceramic tiles |
| Other | 3.2 x 23.0 P | Ground Floor | Other |
| Living room | 9.5 x 13.3 P | 2nd Floor | Other |
| Living room | 10.0 x 17.0 P | Ground Floor | Other |
| Other | 3.0 x 15.0 P | 2nd Floor | Other |
| Hallway | 3.0 x 3.0 P | Ground Floor | |
| Laundry room | 3.0 x 7.0 P | 2nd Floor | Ceramic tiles |
Characteristics
| Roofing | Asphalt and gravel |
|---|---|
| Siding | Brick |
| Proximity | Cegep, Daycare centre, Elementary school, High school, Highway, Hospital, Other, Park - green area, Public transport, University |
| Basement foundation | Concrete slab on the ground |
| Basement | Crawl space |
| Heating energy | Electricity |
| Landscaping | Fenced, Land / Yard lined with hedges |
| Window type | Hung |
| Cupboard | Melamine |
| Sewage system | Municipal sewer |
| Water supply | Municipality |
| Foundation | Poured concrete |
| Windows | PVC |
| Zoning | Residential |
| Bathroom / Washroom | Seperate shower, Whirlpool bath-tub |
| Heating system | Space heating baseboards |
| Parking | Vignette |
| Rental appliances | Water heater |
